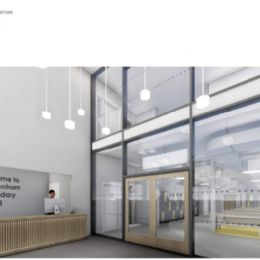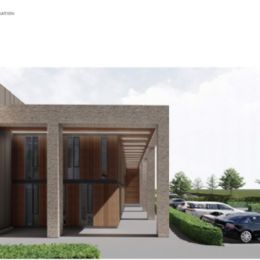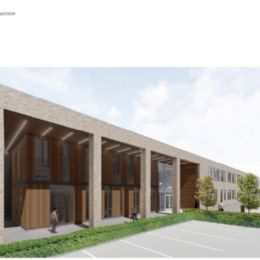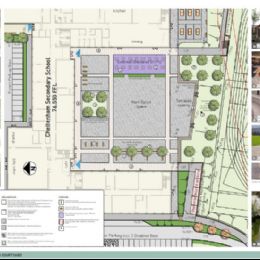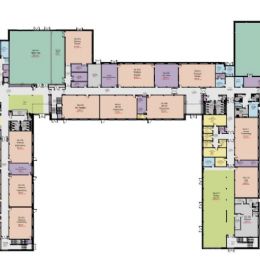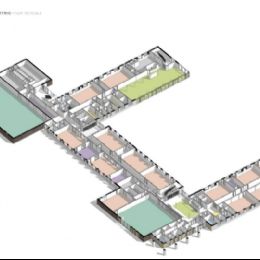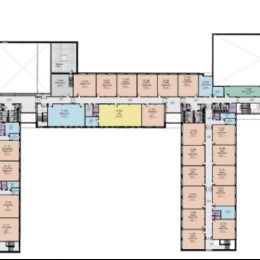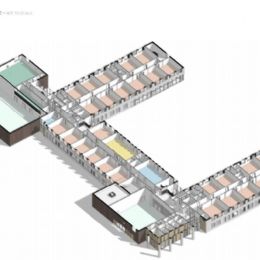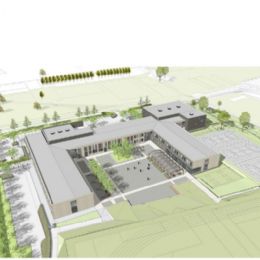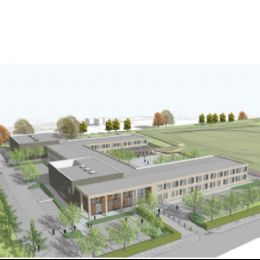Construction of our school:
Please click on the images below to see the original plans for The High School Leckhampton and 2 videos which show the construction process.
Filmed Summer 2021
Filmed summer 2020
Main Entrance
Main Enterance 3.JPG10Main EntranceMain Entrance
Main Enterance 2.JPG9Main EntranceMain Entrance
Main Enterance 1.JPG8Main EntranceLandscape Plan
Landscape Plan.JPG7Landscape PlanGround Floor Plan
,
Ground Floor Plan.JPG1Ground Floor Plan,Ground Floor 3D
Ground Floor 3D.JPG6Ground Floor 3DFirst Floor Plan
First Floor Plan.JPG5First Floor PlanFirst Floor 3D
First Floor 3D.JPG4First Floor 3DBuilding
Building Form 2.JPG3BuildingBuilding
Building Form.JPG2Building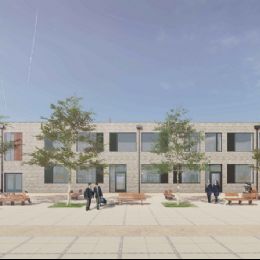
Courtyard View
Courtyard view.jpg11Courtyard View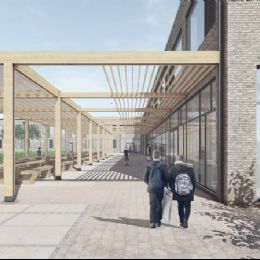
Covered Area View
Covered area view.jpg12Covered Area View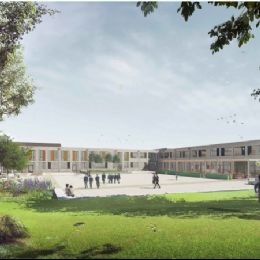
Rear of School View
Rear of whole school view.jpg13Rear of School View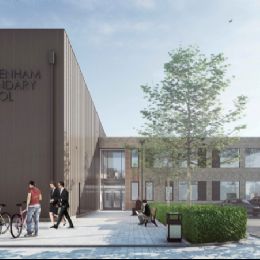
Name of School View
Name of School view.jpg14Name of School View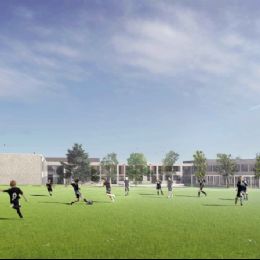
Sports Field
sports field.jpg15Sports Field



